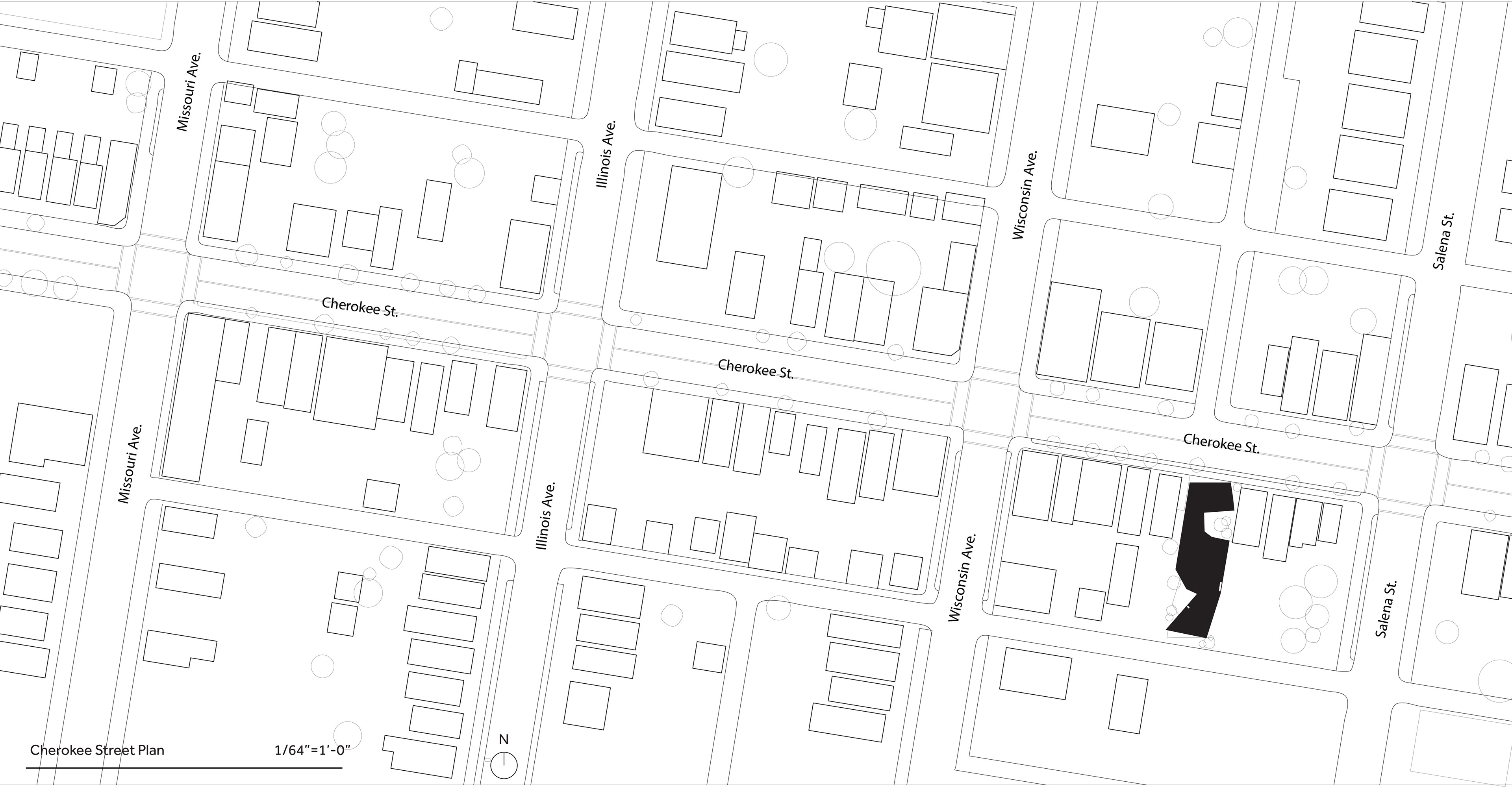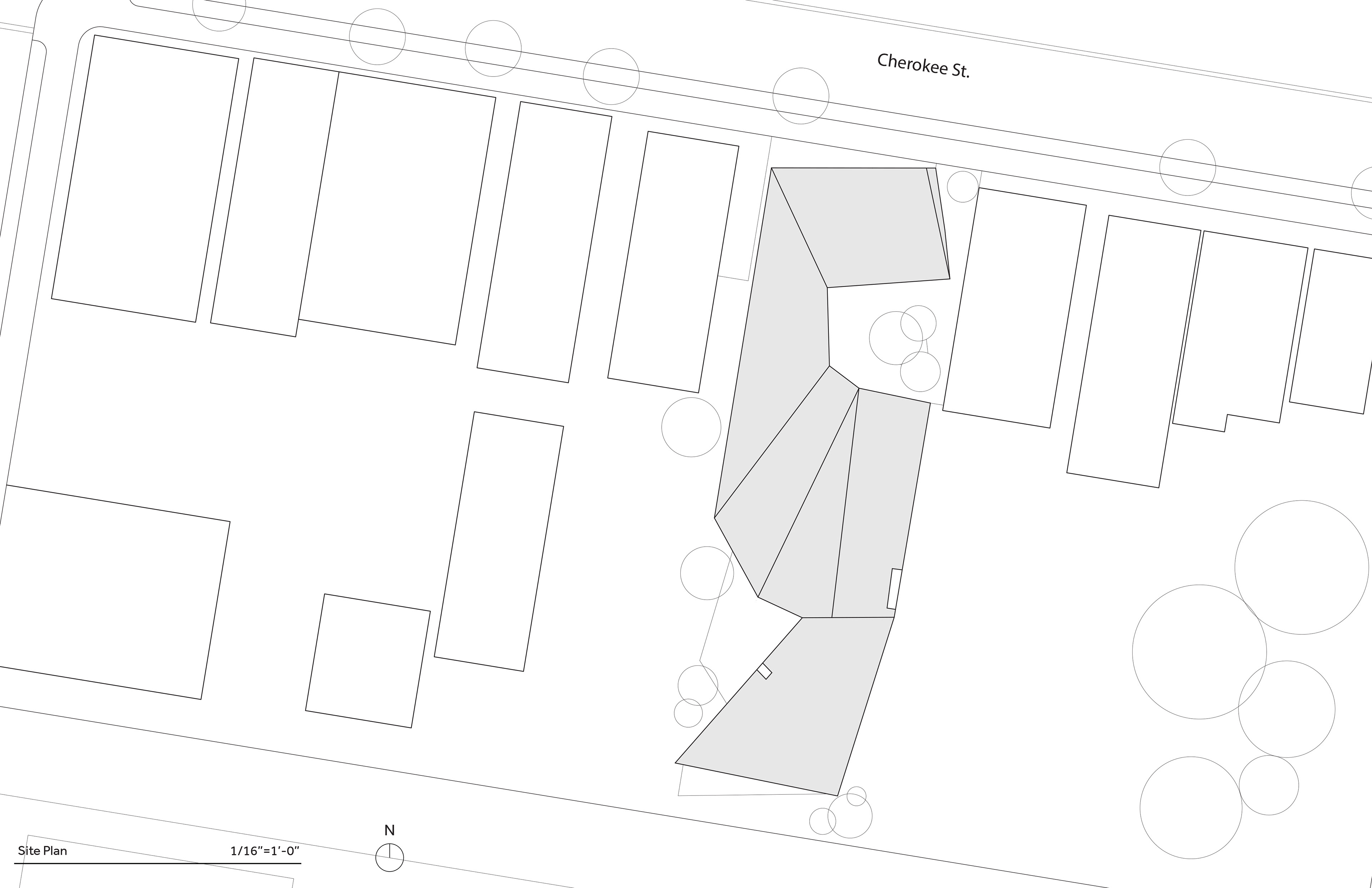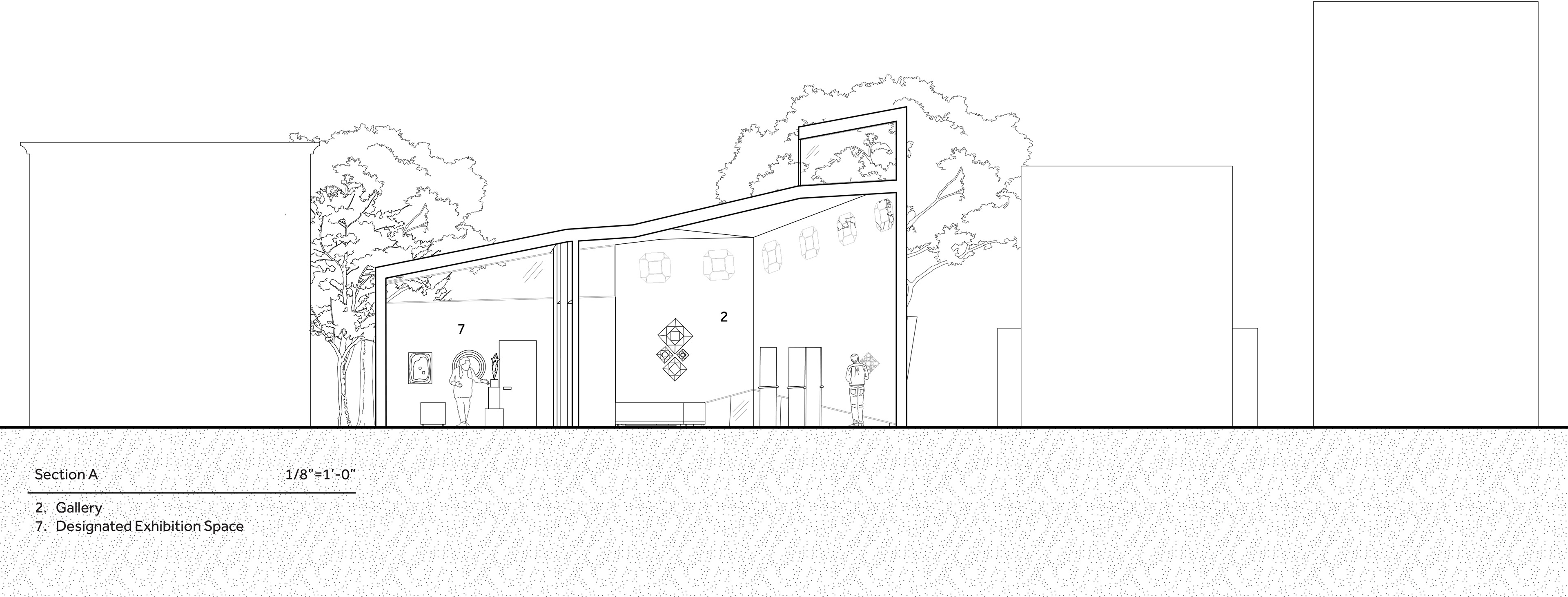Street Elevation Photo of Model
Project Description
After visiting two empty lots on the historical Cherokee Street in St. Louis, MO, students were asked to choose an artist to design a living, exhibition, and studio space for from a list provided by the professors. From there, students had to choose from one of the two proposed lots - one was at a slope, and the other was flat. Based on the design elements incorporated in the previous concrete casting project, students had to think of a design for their chosen artist. I decided on Italian mixed media artist Remo Salvadori and chose the flat lot as my site. Because Salvadori used many different types of mediums and played around with scale, the space had to be able to accommodate these aspects. I wanted to continue the structural element from the trapezoidal shapes of the previous concrete molds I made into this design. The strength in simple geometry would generate a strong structure that could be easily manipulated. I started by picking four molds and arranging them differently, playing around with sticks and hot glue to get some abstract shapes. I ended up getting this elegant S-shaped mass that had varying heights. I decided to designate each section into its sort of space: the highest being the studio, the middle the gallery, and the lowest the living room. From there, I stretched the shape horizontally to fit the area requirement of the project. To drive the project forward, I had to adjust the height variation by exaggerating the differences even more. What I noticed about the model with the sticks was that there were exterior walls that inclined at the bottom that I decided to use as an opportunity for low windows. The front facade window design came directly from Salvadori's art, almost operating as a label. Because the building is only one story, these high clerestory-like windows allow the light almost to be pulled above the neighboring buildings. The building would ideally be made out of brick to compliment the surrounding buildings, with the front facade having a layer of glass behind the brick. As for the interior layout, I wanted the rooms to revolve around the roof's folding lines. The lines can be seen in my plan drawing.
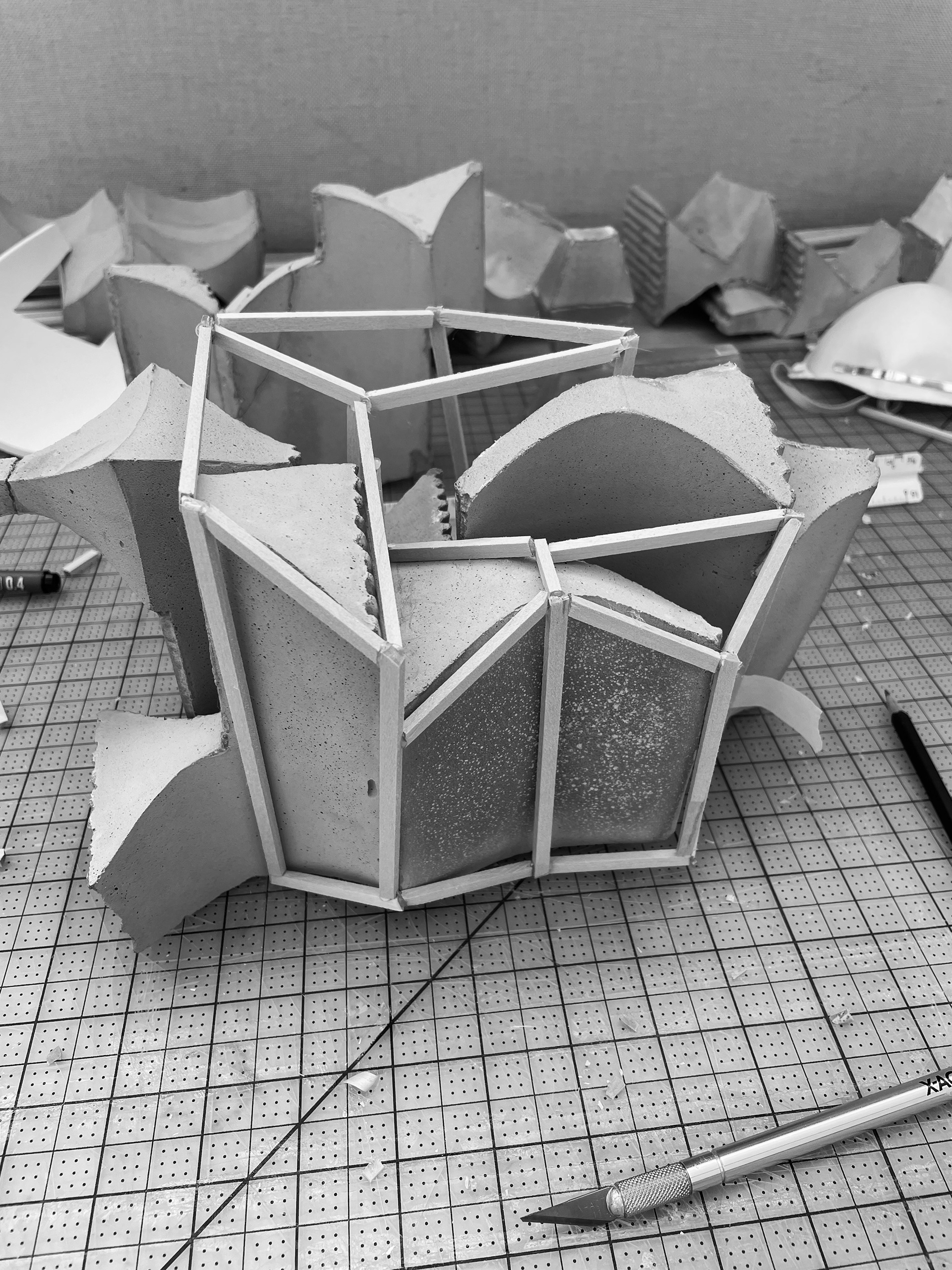
Initial Stages
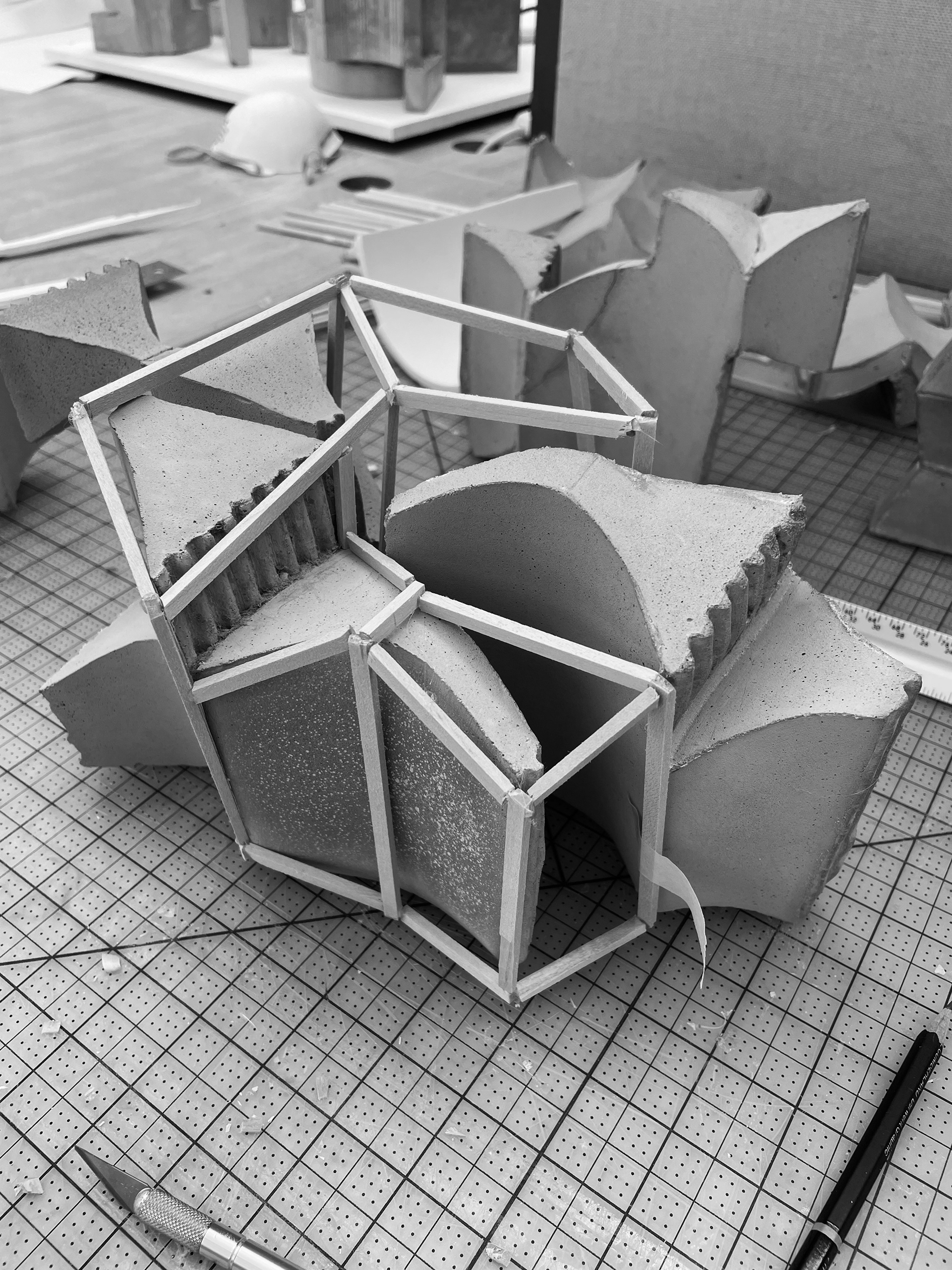
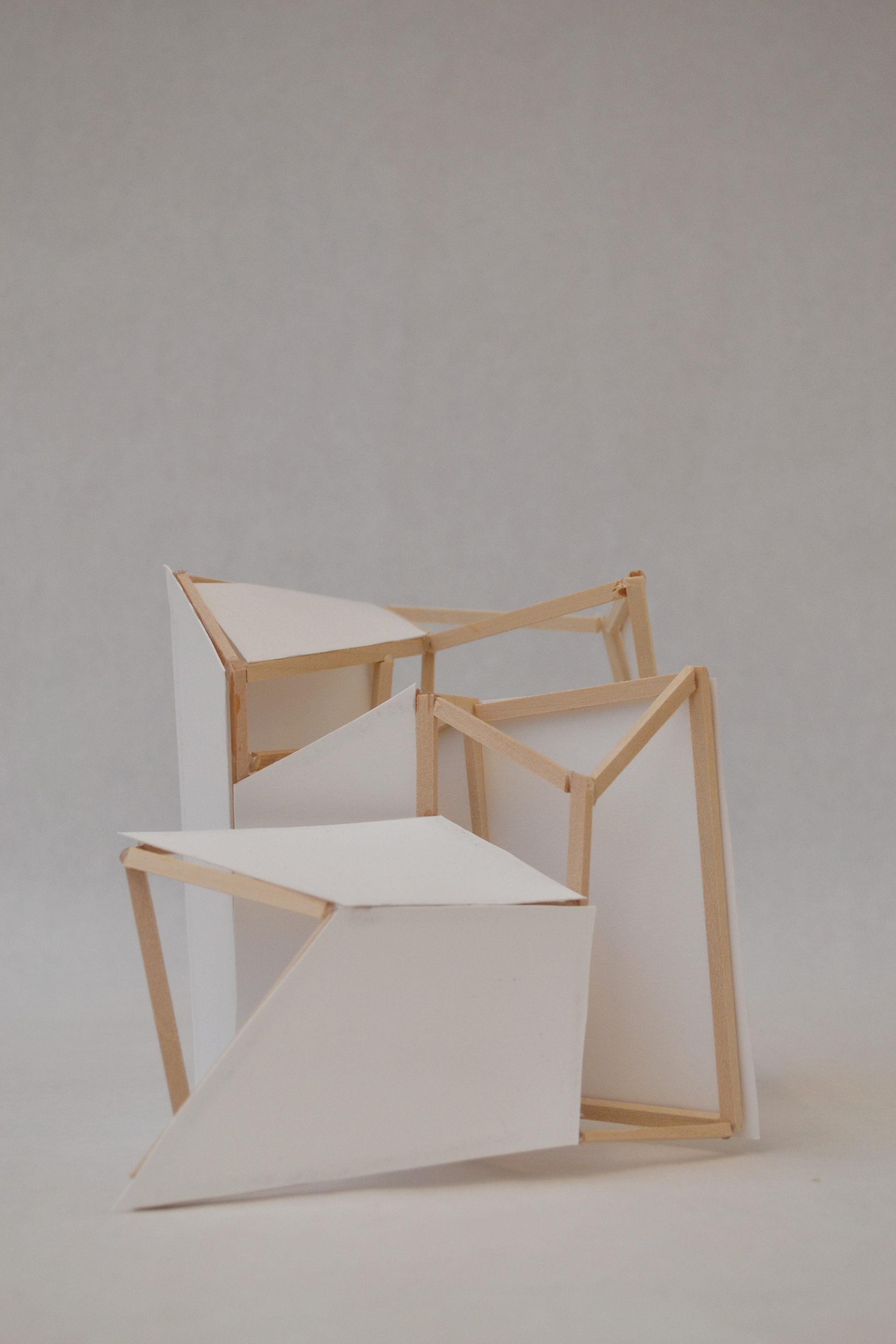
Final Mass Model
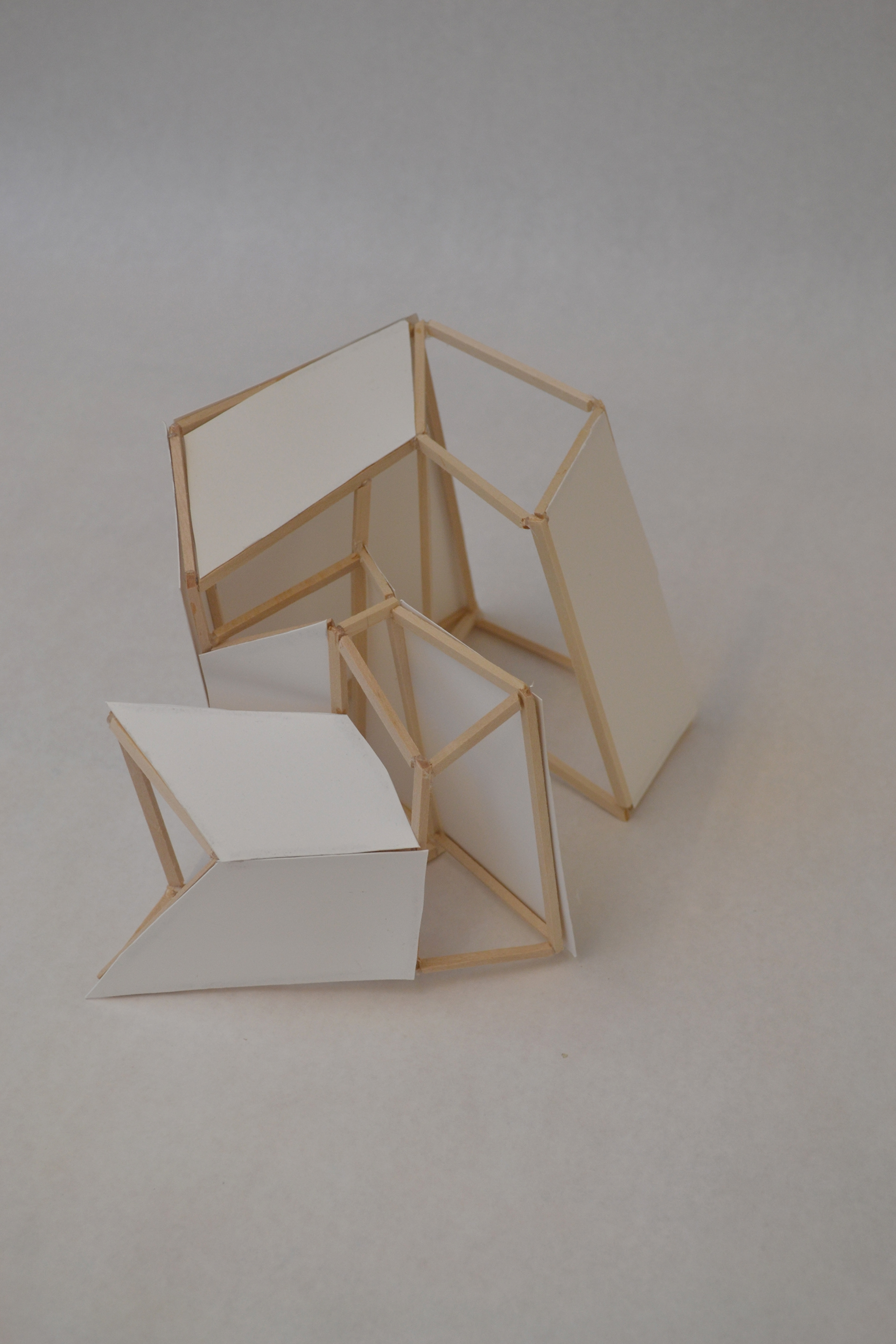
Diagram showing the height differentiation
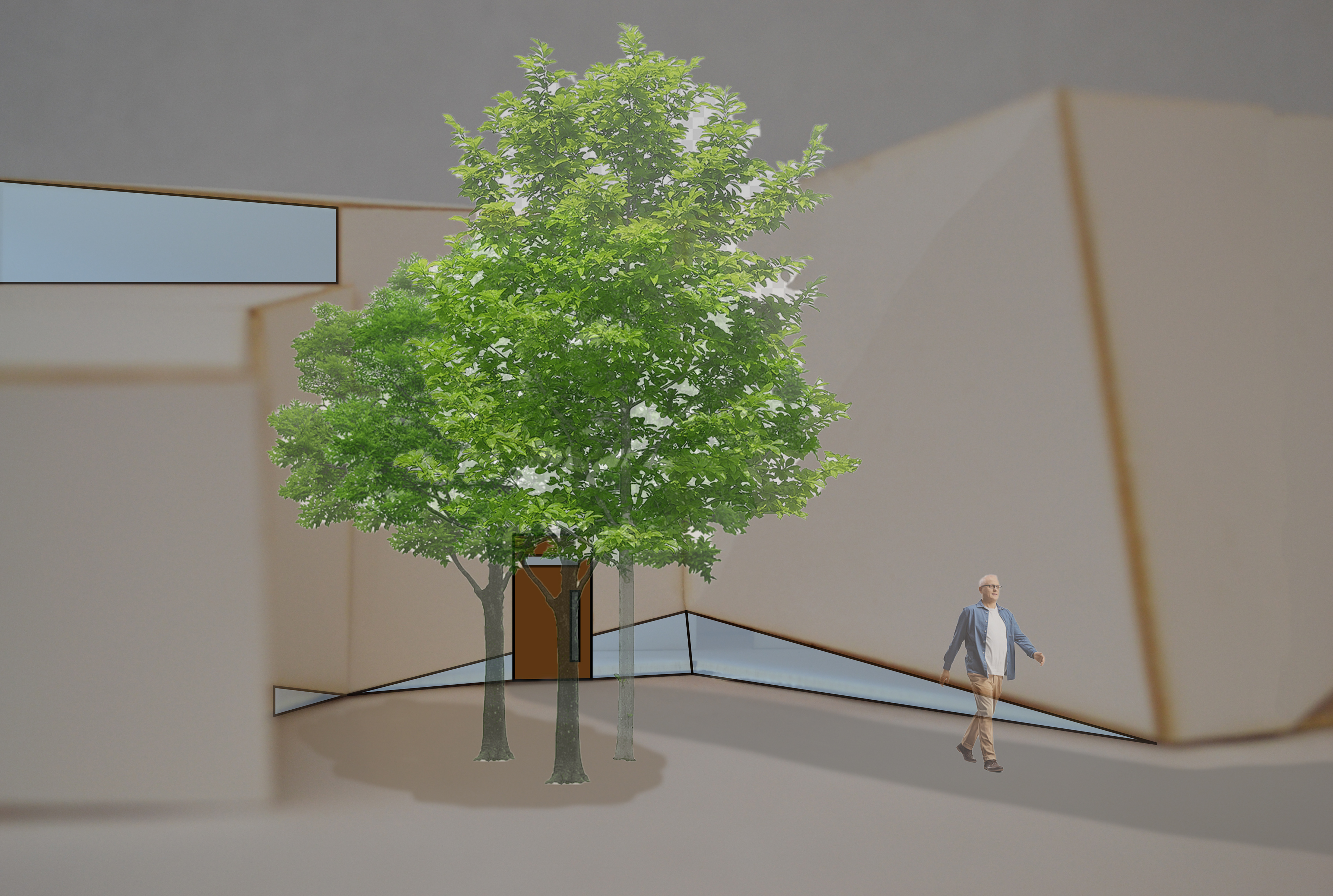
Entry Courtyard
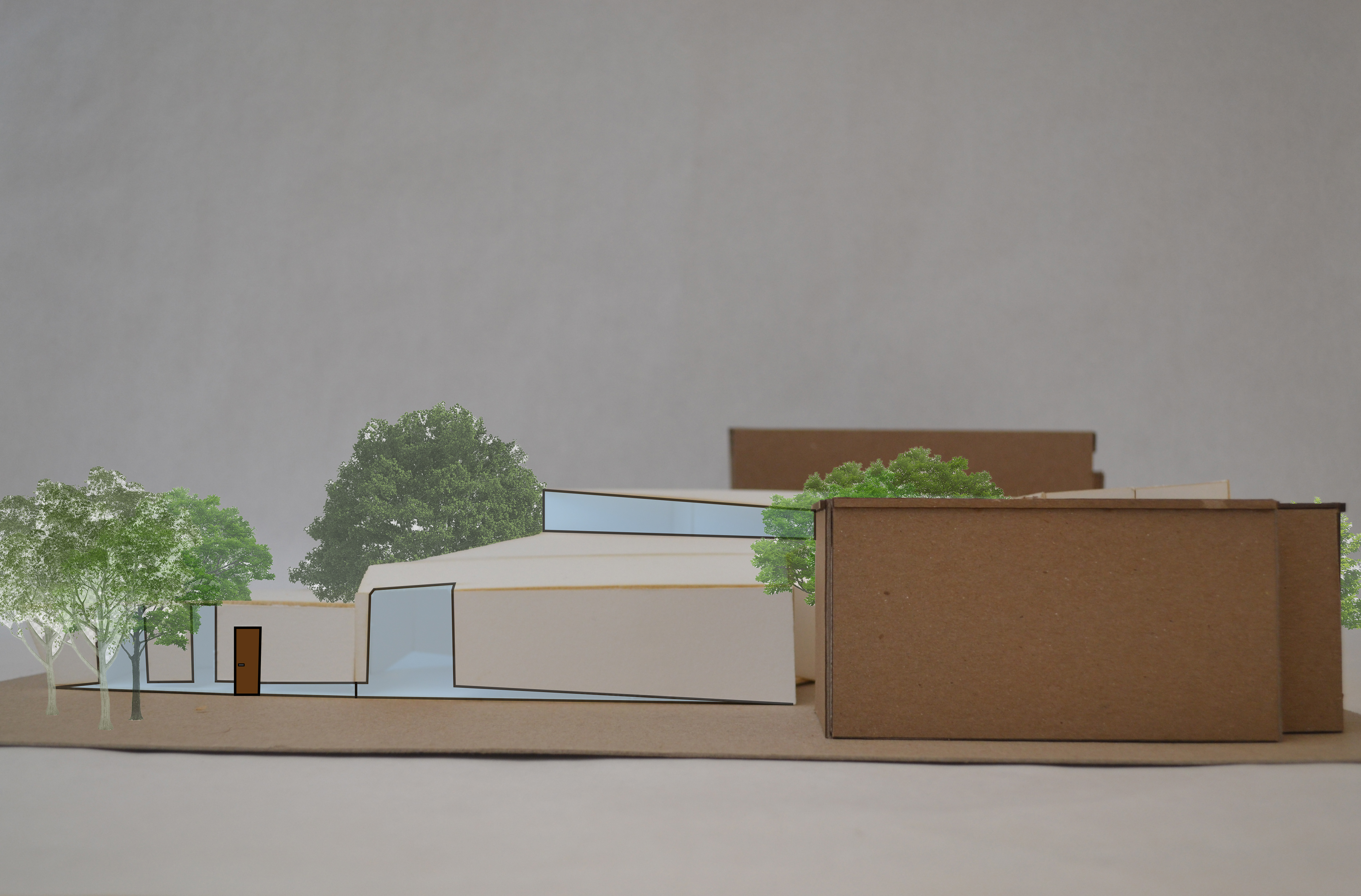
Side Elevation
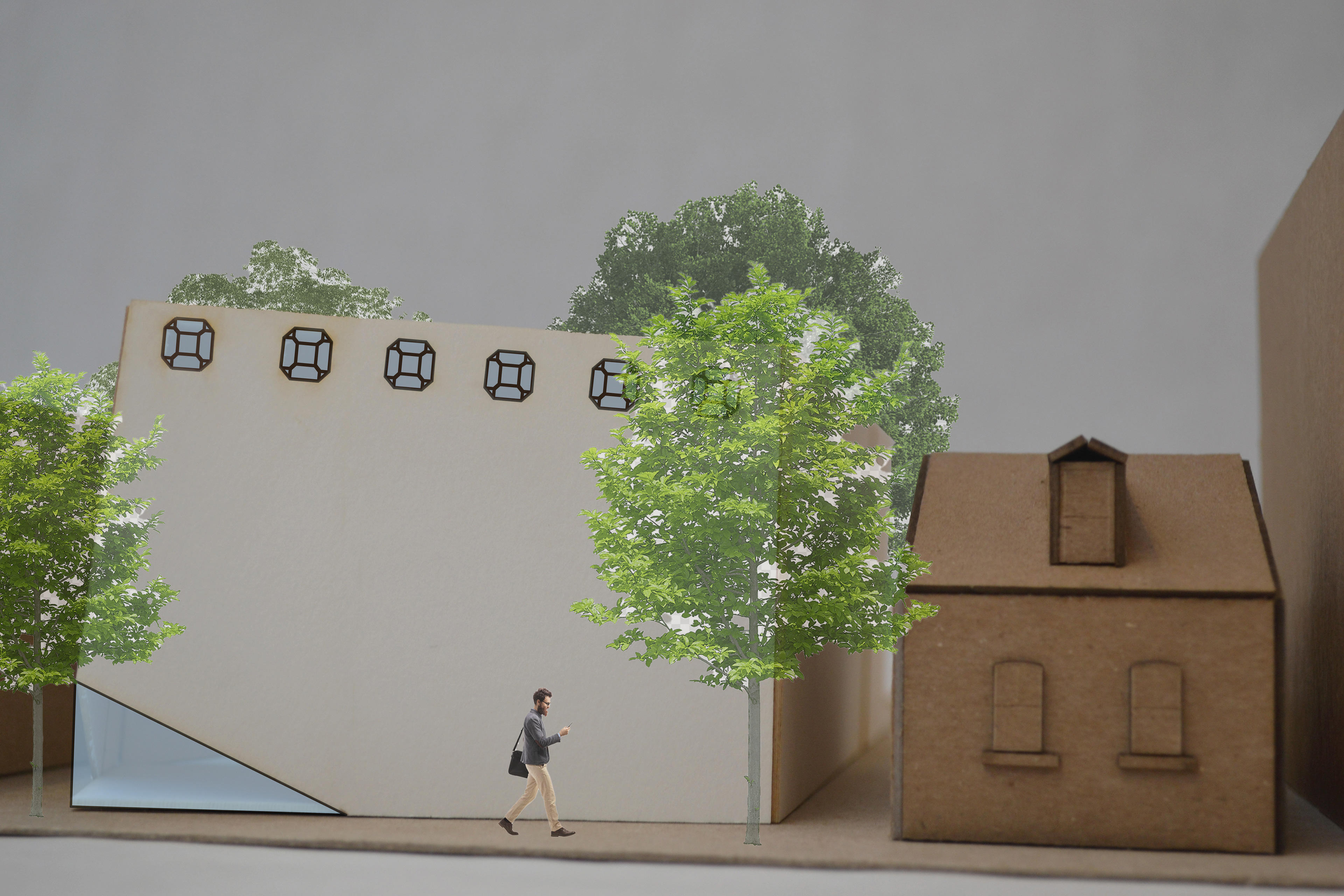
Front Elevation (closeup)
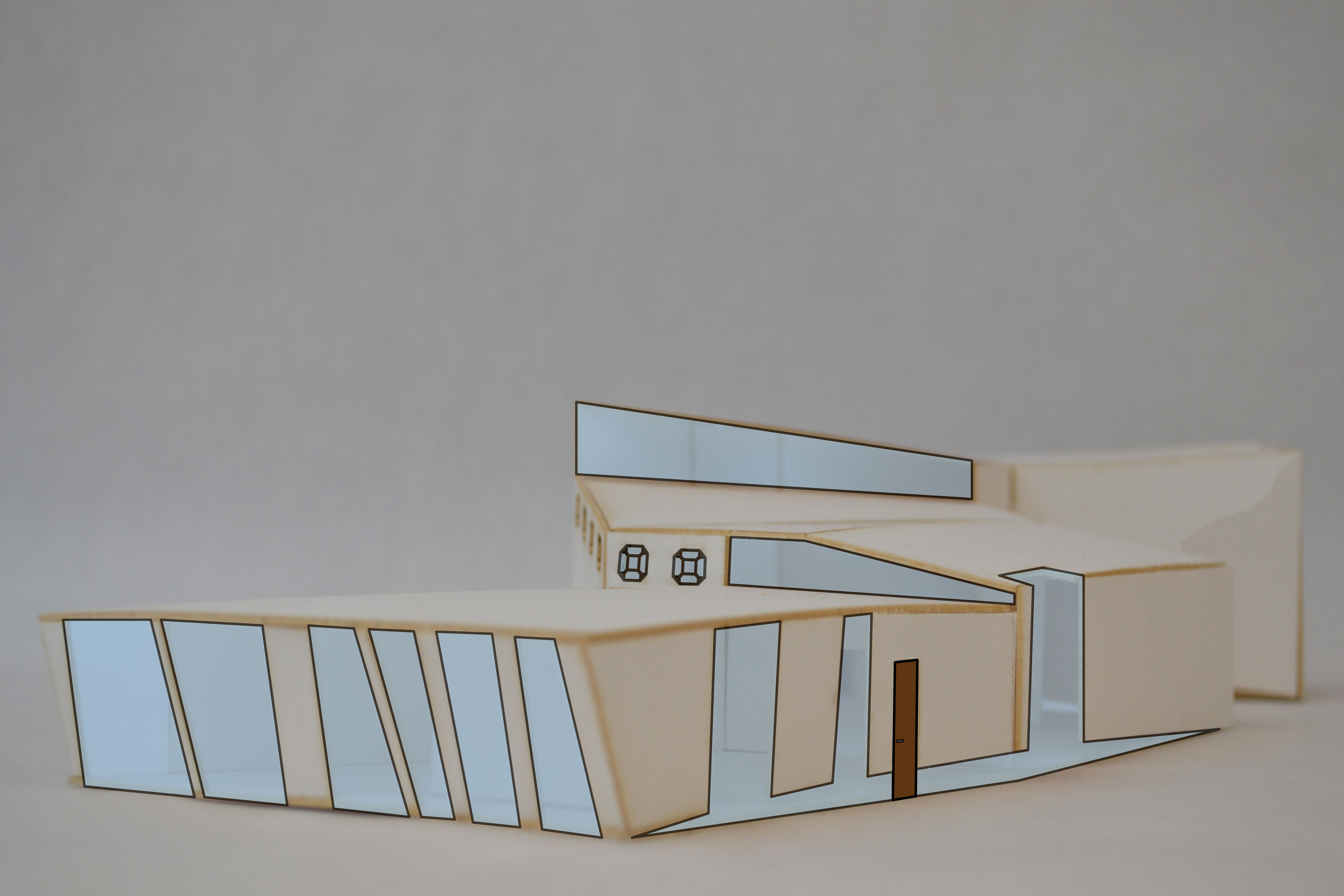
View from back
Model Pictures - museum board (actual building), chipboard (neighboring buildings)
